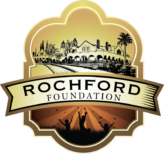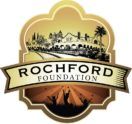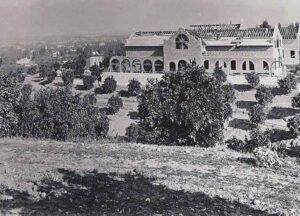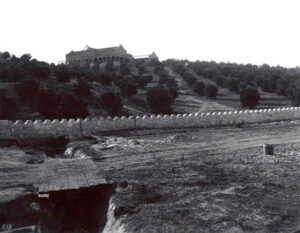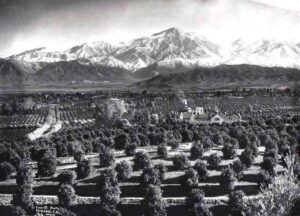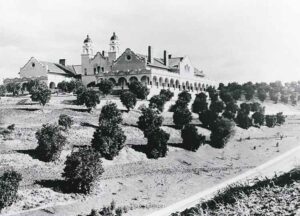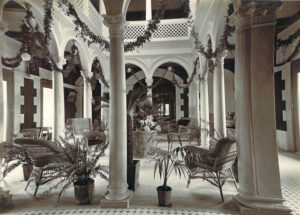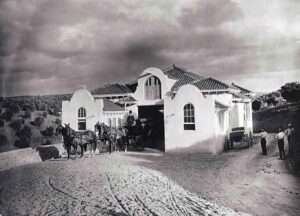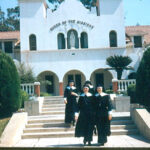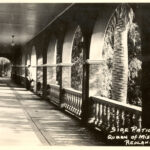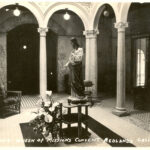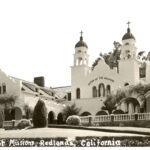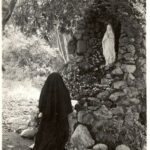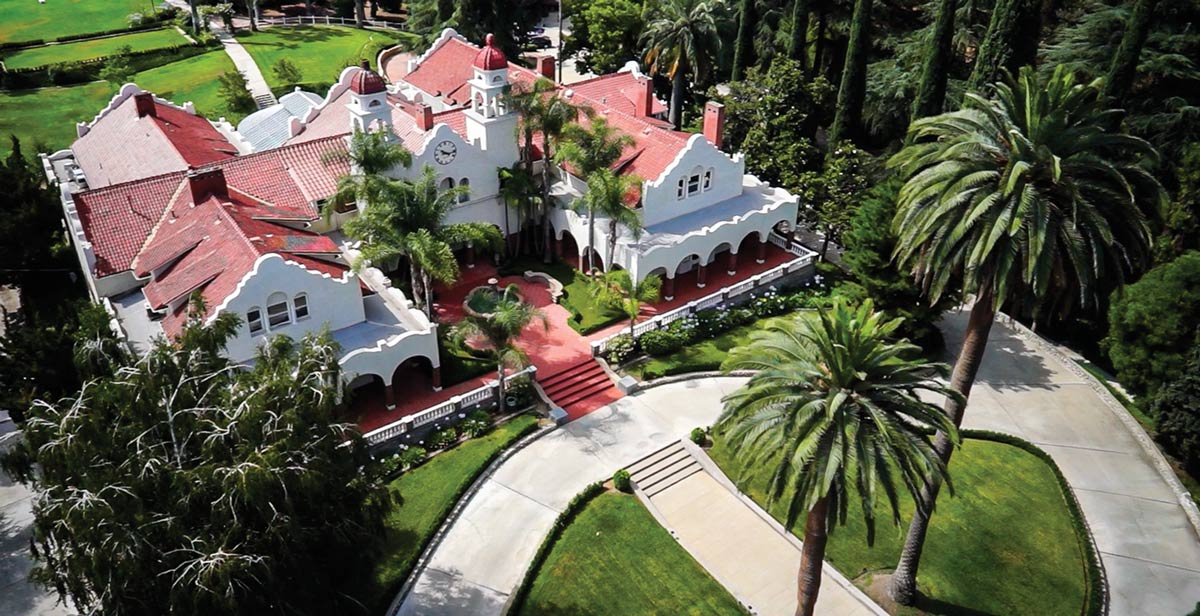
About the Burrage Mansion
Built-in 1901 by mineral magnate Albert Burrage as a holiday home to escape East Coast winters and entertain fellow aristocrats, the mansion has served various owners as a private residence, a convent, and a rental facility for receptions and weddings. More recent proposals for commercial uses of the property and significant subdivision (which would have required demolition of the historic carriage house and caretaker’s cottage and meant the complete destruction of the Burrage Mansion as generations of Redlanders remember it) met with strong justifiable community resistance.
Redlands native Tim Rochford purchased the property in late 2007, not only to preserve the mansion, but also with the intention of dedicating it to noncommercial use that benefits children in need within our community.
Tim Rochford’s commitment to preserving historical authenticity required custom refurbishing and custom-made reproductions of original structural elements needing replacement.
History

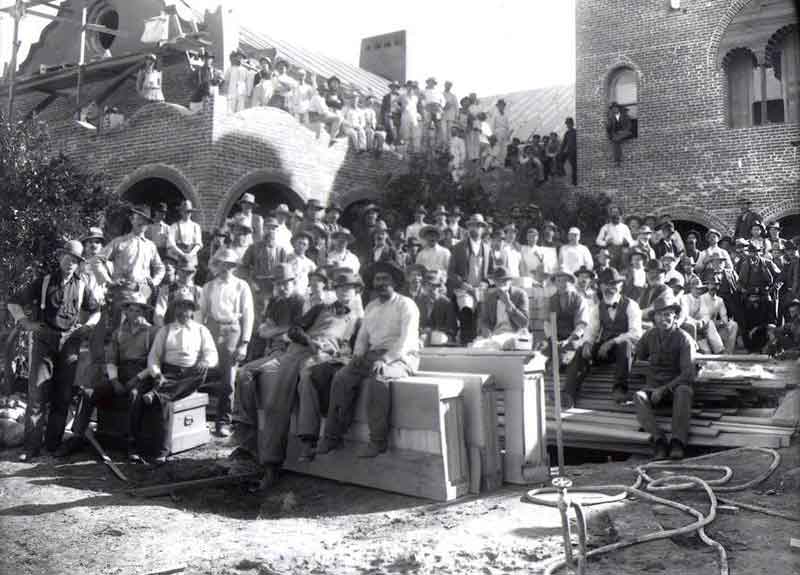
The mansion is frequently featured in modern architectural textbooks as an exemplar of Mission Revival style, with its “H”-shaped footprint, stucco exterior, red tile roof, arched doorways, and bell towers.

Chronology of Owners

Albert Burrage commissioned the 16,000 square-foot mansion to be built on a 20-acre knoll above Redlands in 1901. From that year until 1907, the Burrage family and friends visited the “cottage” for about six weeks each year as a holiday escape from Boston winter weather. The Burrage’s returned in 1916, hosting the social elite to an elaborate party featuring croquet and polo games, horse racing, and dancing in the evenings on a wooden floor rolled out to cover the swimming pool. After that, the family visited infrequently, and the mansion was sold in 1924.
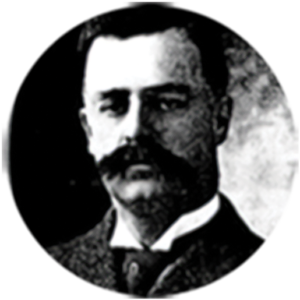
Albert Burrage
Albert Burrage | 1901-1926
Albert Burrage was born in Massachusetts in 1859 to George and Aurelia Burrage, decedents of old New England families. When Albert was three years old, his father’s chair-making business was destroyed by fire and the family moved west. Eventually his father was befriended by and became partners with a wealthy landowner who had the good idea of planting vineyards on thousands of acres of what is now Napa Valley.
Edgar Pratt | 1924
Los Angeles attorney Edgar Pratt, a local hotel owner in Redlands, purchased the property in 1924 and sold it back to Alice and Albert Burrage five days later.
Monte Vista Syndicate and Arthur Gregory | 1926-1940
In 1926, the Burrage’s sold to the Monte Vista Syndicate, who planned to merge grounds with adjoining property and build a huge, high-end resort and health spa. The resort was never built and the mansion was vacant for several years. Syndicate member Arthur Gregory purchased the property and allowed Catholic nuns to serve as caretakers and establish a convent there in 1934.
Catholic Church | 1940-1974
Gregory sold the mansion for $15,000 in 1940 to Catholic Archbishop John F. Knoll of Fort Wayne, IN. After some renovation was completed, the Knoll deeded the mansion to the Sisters of the Order of Missionary Catechists of Our Blessed Lady of Victory. The nuns named it “Queen of the Missions” and used it as a convent for another 34 years.
The first subdivision took place in 1954, with the western portion of the property divided into eight parcels fronting Crown Street. Later, an additional three lots fronting Crescent Avenue were also subdivided and sold.
Dr. Cyril D. Blaine | 1974-1987
The mansion was purchased for $174,000 in 1974 by Dr. Cyril D. Blaine, an assistant professor of medicine at Loma Linda University. Dr. Blaine leased it out for several years; tenants Jim and Maribeth Lotito proposed operating a commercial bed-and-breakfast business at the mansion, but were unable to gain community support or city permits.
James & Sharon Fishbach | 1987-1996
In 1987, Dr. Blaine sold the property to James and Sharon Fishbach, who completed extensive restoration used the estate as their private residence.
Dr. Russel Seheult | 1996-2004
Dr. Russel Seheult purchased the mansion in 1996 as a residence for his family. In 2003, he proposed subdivision of eastern and northern portions of the property, as well as demolition of the historic carriage house and caretaker’s cottage. Dr. Seheult’s plans also included commercial use of the mansion for weddings, recitals, and receptions. He, too, was unsuccessful in obtaining the required approvals.
The Rock Church | 2004-2007
The Rock Church, under the leadership of Rev. James Cobrave, acquired the mansion in 2004. Attempts at commercial use and subdivision again failed.
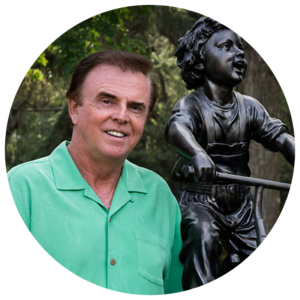
Tim Rochford
Tim Rochford, Executor, Rochford Foundation | 2007-present
Tim Rochford, purchased the mansion in 2007 and immediately undertook preservation and extensive restoration of the grounds and buildings. The Burrage Mansion is now dedicated exclusively to the use and benefit of local, less-privileged children.
Burrage Mansion
Today
Painstaking restoration to its original state of elegance has been completed, and preservation of the mansion for future generations is assured. Acres of terraced orange groves have been replanted, and the view of mansion from West Crescent Avenue is much like it was early in the last century.
